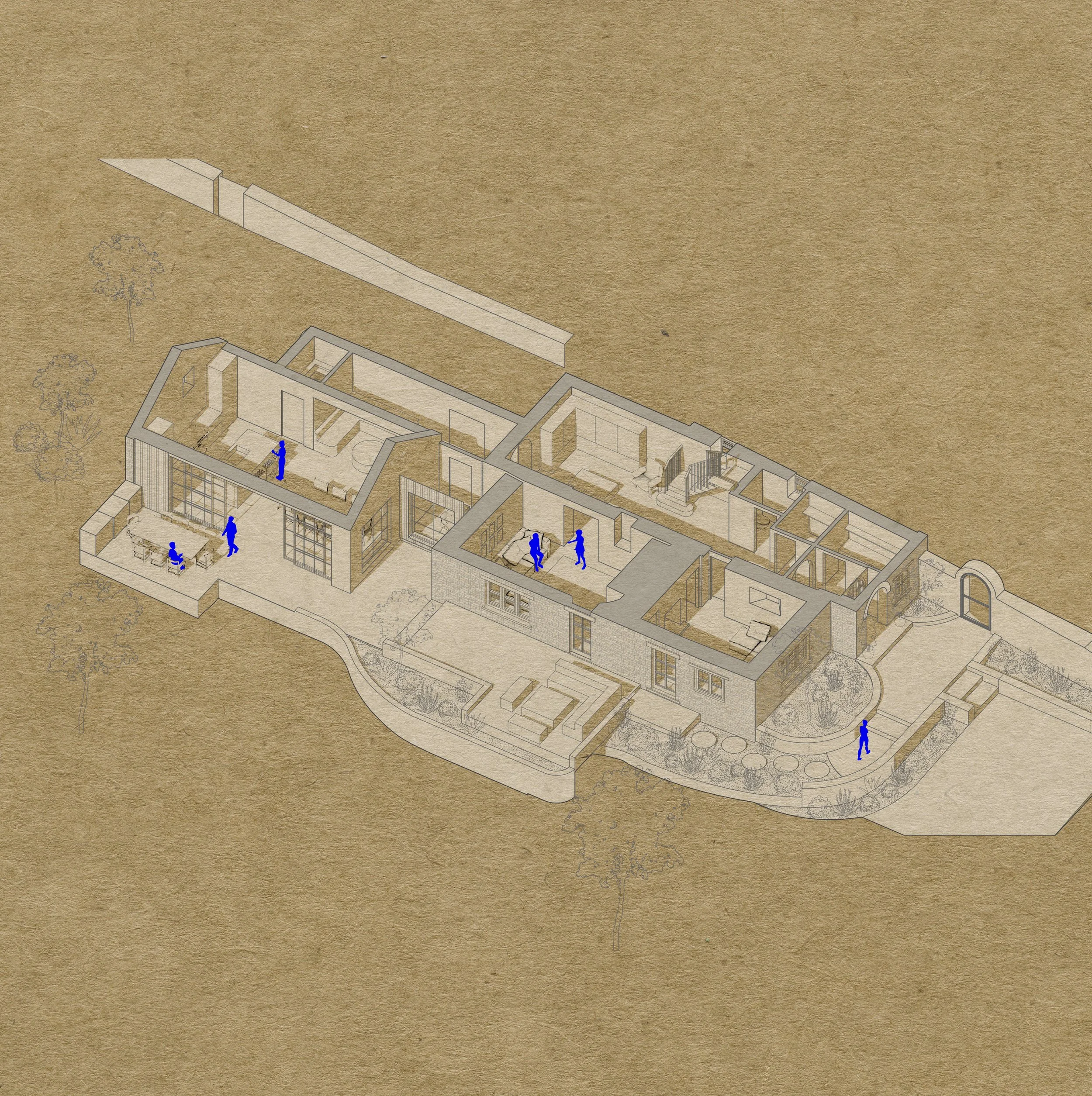
WORK IN PROGRESS
Cotswold Cottage
Despite being set on a hillside in the Cotswold AONB, East of Stroud, our client’s house lacked connection to the beautiful context surrounding it. In addition, the rooms, poorly renovated in the late 20th Century, were in need of sensitive alteration and a beautiful scheme to do justice to the building itself.
An extension to the main house was desired, but our client’s lacked clarity about what might suit the form and rustic stone of the original building.
We set about designing various architectural options that fulfilled the brief for modern family life, gave optimal views, addressed the uneven landscape, and that would be met with approval by the planning department.
Working collaboratively, our interior designers and architects worked with the client to ensure their wish-list of interior features, style leanings, and flow of space throughout the house, terrace and garden, was forefront of the design process.
The newly established front entrance to the house was rationalised by extending out and adding a gable, mirroring the existing one beside it, giving way to an ensuite to the master bedroom on the first floor. A new arched porchway within the gable end is an understated, but characterful addition, inspired by our client’s love of Spanish Colonial design. The immediate landscaping addresses the new entrance and route around to the terrace.
The brief for the extension was to create a sociable open plan space, with indoor-outdoor flow…. large sliding glazed panels, to house the family’s day to day living space. Inside we planned a large kitchen & separate pantry, casual wrap around banquette for relaxed dining and socialising, and dining table overlooking the wider views.
A zinc roof creates a dramatic overhang with expressed timbers running from indoors to out, partly for it’s aesthetic, but also to shade the inteior. The walls to the extension are flanked by reclaimed Cotswold stone from an existing part of the left to ruin, with dressed stone surrounding the glazing for a more contemporary look that doesn’t feel contrived. A work-from-home study forms the link between the old and new structures, with refined timber cladding.
Upstairs, the 3 bedrooms have been reordered, and maximised, with a new master suite including large walk-around bathroom and dressing area.
A galleried landing is accessed by a sweeping staircase from which a kid’s bedroom, guest bedroom with ensuite and a family bathroom are also accessed, all generously sized.
On site in 2026.



